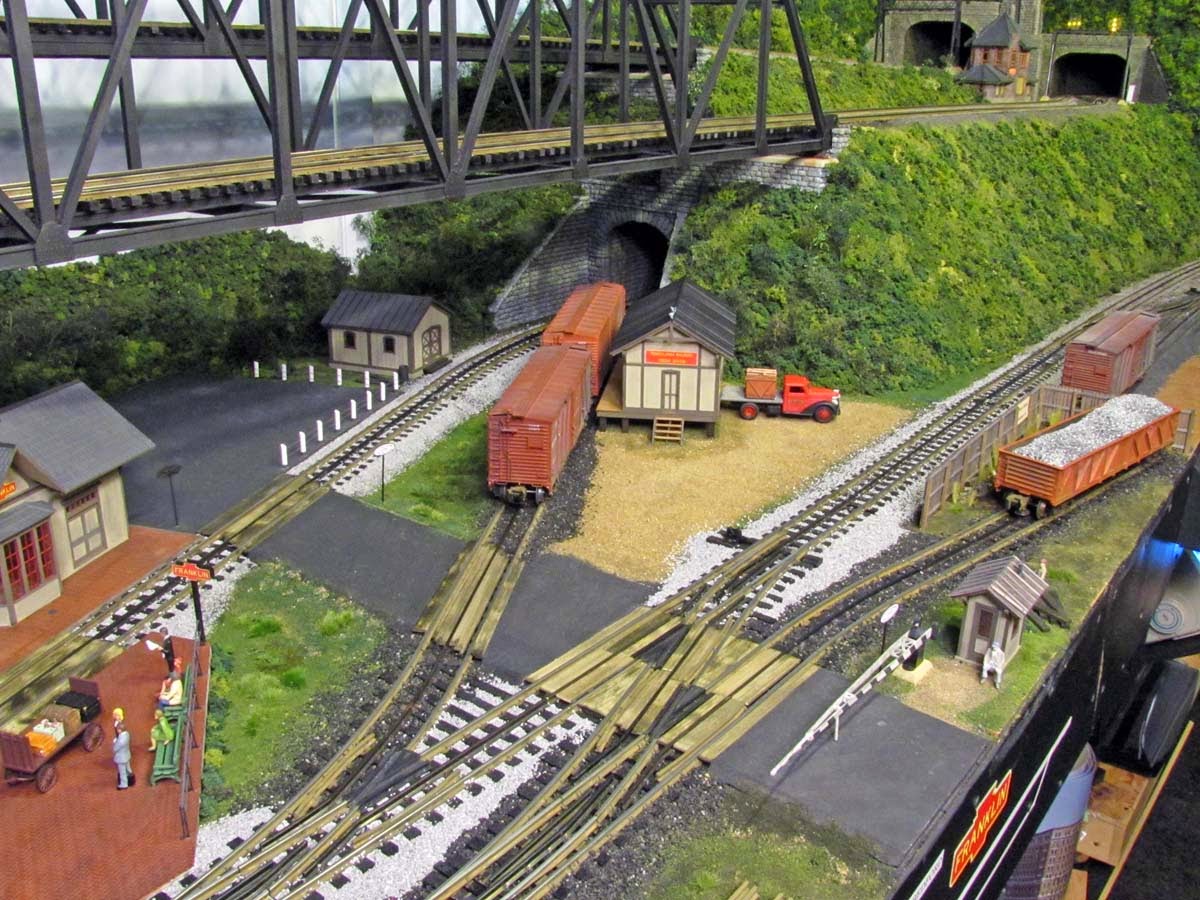Creatively Bridging a Doorway (Part 1)
My basement layout room has a doorway at one end of it. The door leads into my workshop and an adjacent room that houses the main staging yards. Here is a track plan showing the doorway on the left.Here is a photo of yours truly (several years ago) standing in the doorway. There are a pair of temporary double-track bridges shown. The upper bridge is 6 feet long and the lower bridge is 5 feet long. I already had kits to make Warren truss bridges to fit this space, so the temporary bridges were built with the proper lengths and track spacing to match the kits. Of course in my usual style, the temporary bridges were in place for about 13 years before I got around to building the kits!
The train on the lower level is on a single-track temporary bridge.
To the left of the doorway was the temporary town of Gap Junction. It is the junction between the main line (goes through the tunnel behind the station) and the branch line to Cumberland, MD that goes across the doorway on the lowest level. Gap Junction had a passenger station and a team track. I never finished the scenery here because I wasn't really happy with the area.
To the right of the doorway was the town of Franklin. The single-track temporary bridge came out onto the branch line (with light ballast). There was a team track and the large Altoona Brewing Co. further down the branch.
My original plan was to replace the station in Gap Junction with some kind of industry to be switched and to move the passenger station to Franklin. Prototypical operation is my main interest in the hobby and I'm always looking for new switching locations. The plan for Franklin (above) was to expand the benchwork by several inches on the right, put the station where the boxcar is (removing that team track) and add a new station track/team track behind the station.
These modifications would have required quite a bit of track removal and modification, and I really dislike tearing apart finished scenery.
The other part of the original plan was to expand staging in Cumberland. The branch line runs to the left of the brewery and enters a tunnel portal to the staging tracks. There were originally 2 staging tracks below the 4-track main line at Horseshoe Curve. You can see the staging tracks in this early construction photo.
By thinning and/or relocating some of the support risers for the upper level, at least one and possibly two more staging tracks could be added underneath. The problem is, the area doesn't look like the above any more, it looks like the photo below. To add the staging tracks would require removing the embankment scenery from both sides of the reservoir. Did I say that I hate tearing out finished scenery?
In the end, I was able to bridge the doorway so that passage is preserved except when the railroad is operating, Gap Junction was reworked, the passenger station was moved and THREE new staging tracks were added. None of the finished scenery was disturbed. Future posts will describe how this was accomplished.









